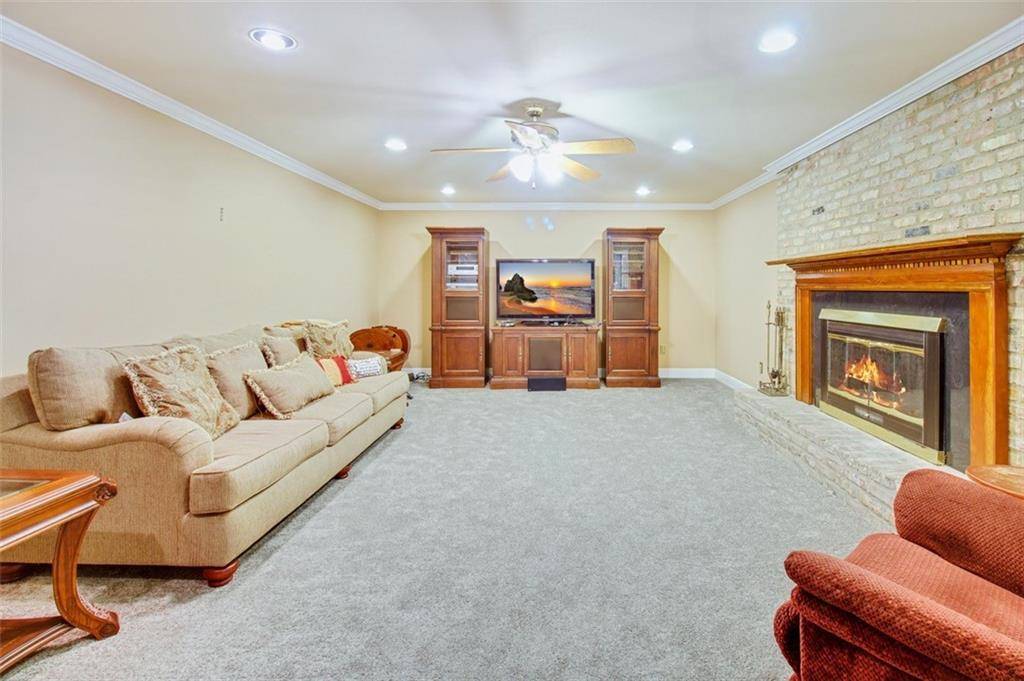$335,000
$389,900
14.1%For more information regarding the value of a property, please contact us for a free consultation.
744 FAIRFIELD AVE Gretna, LA 70056
4 Beds
4 Baths
3,614 SqFt
Key Details
Sold Price $335,000
Property Type Single Family Home
Sub Type Detached
Listing Status Sold
Purchase Type For Sale
Square Footage 3,614 sqft
Price per Sqft $92
Subdivision Timberlane
MLS Listing ID 2445192
Sold Date 07/11/25
Style Traditional
Bedrooms 4
Full Baths 2
Half Baths 2
Construction Status Average Condition
HOA Fees $14/ann
HOA Y/N Yes
Year Built 1983
Lot Size 0.275 Acres
Acres 0.2755
Property Sub-Type Detached
Property Description
Indulge in comfort in this 4-bedroom, 2 bath, and two ½ bath home equipped with Generac Guardian Series home generator situated in the partially gated Timberlane community. Nestled amidst trees gracing the front lawn and some that welcome and offer tranquility in the back yard. Step through the foyer and be welcomed by the cozy den that provides space for quiet leisure. The expansive living room serves as the heart of the home for grand or small celebrations. For family dinners or formal gatherings, celebrate memorable meals with lively conversations in the dining room or dine in the cozy breakfast area. A spacious bonus room provides endless possibilities for customization, whether you envision a home office, a media room, a playroom, or a fitness center. This versatile space can be tailored to suit your unique needs and preferences, offering a blank canvas for your creativity to flourish. Unwind in the natural light in the sunroom while enjoying the views of the pool and backyard. Outside, a lavish pool invites you to indulge in leisurely afternoons spent basking in the sun or cooling down and enjoying a swim. Surrounded by a large backyard, this outdoor oasis offers a private retreat where you can escape the cares of the world and immerse yourself in the beauty of nature. The French doors of the primary bedroom offer a connection between nature and a place of rest. From the sunroom to the inviting pool and expansive living spaces, this home has been thoughtfully crafted to enhance your living experience. Make lasting memories and create a lifetime of cherished moments of quiet, family time to large gatherings with family and friends. This home offers ample space inside and out. It beckons you to unwind and recharge in any space you choose as a retreat. Visit https://tnibd.org/ for Timberlane HOA benefits, documents/covenants, and golf course membership.
Location
State LA
County Jefferson
Interior
Interior Features Attic, Ceiling Fan(s), Pantry, Pull Down Attic Stairs
Heating Central, Multiple Heating Units
Cooling Central Air, 3+ Units
Fireplaces Type Gas Starter, Wood Burning
Fireplace Yes
Appliance Cooktop, Double Oven, Disposal
Laundry Washer Hookup, Dryer Hookup
Exterior
Exterior Feature Fence
Parking Features Driveway, Three or more Spaces
Pool In Ground
Water Access Desc Public
Roof Type Asphalt,Rolled/Hot Mop,Shingle
Building
Lot Description City Lot, Rectangular Lot
Entry Level Two
Foundation Slab
Sewer Public Sewer
Water Public
Architectural Style Traditional
Level or Stories Two
Construction Status Average Condition
Others
HOA Name Timberlane Estates
Tax ID 0200003904
Security Features Smoke Detector(s)
Financing Conventional
Special Listing Condition None
Read Less
Want to know what your home might be worth? Contact us for a FREE valuation!

Our team is ready to help you sell your home for the highest possible price ASAP

Bought with Innovation Realty





