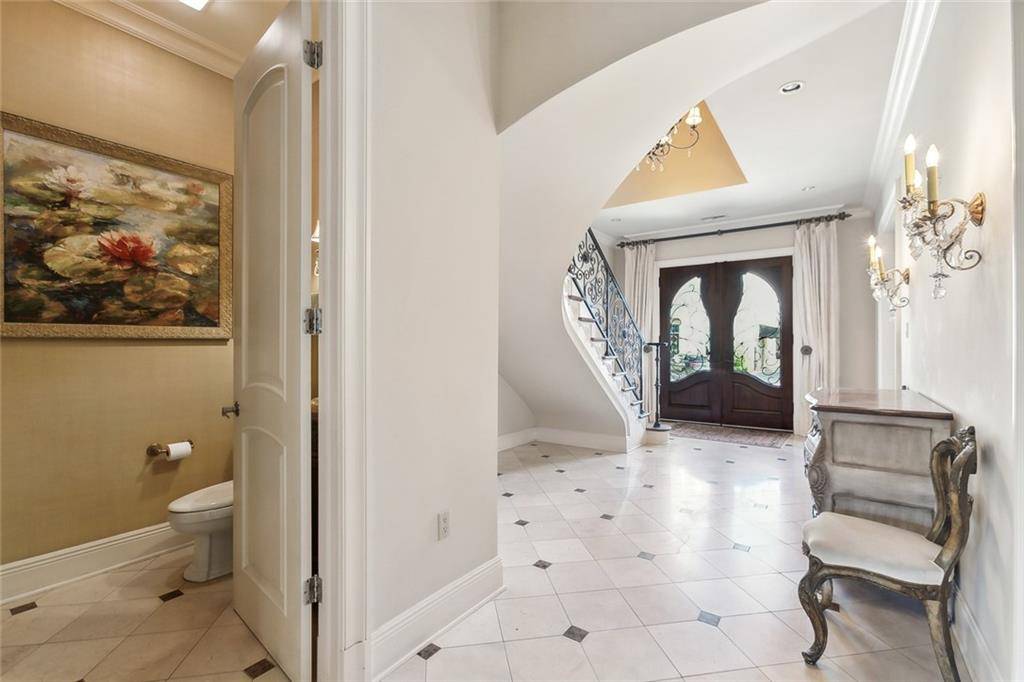$900,000
$1,029,000
12.5%For more information regarding the value of a property, please contact us for a free consultation.
6 NEW BASIN WAY New Orleans, LA 70124
3 Beds
4 Baths
4,524 SqFt
Key Details
Sold Price $900,000
Property Type Single Family Home
Sub Type Detached
Listing Status Sold
Purchase Type For Sale
Square Footage 4,524 sqft
Price per Sqft $198
MLS Listing ID 2479031
Sold Date 07/02/25
Style Traditional
Bedrooms 3
Full Baths 3
Half Baths 1
Construction Status Very Good Condition
HOA Fees $83/ann
HOA Y/N Yes
Year Built 2004
Property Sub-Type Detached
Property Description
This remarkable 4,514 sqft home in Pontchartrain Point was designed by the renowned architect Ron Domin in 2004. Remodeled in 2006 following Katrina, the home offers an exceptional blend of luxury, style, and functionality. With soaring 10-foot ceilings both up and down, this expansive residence creates an open, airy atmosphere perfect for modern living. Upon entering, you'll be greeted by a marble foyer and an imported double front door featuring intricate ironwork. An office off the entry is ideal for work or study. The heart of the home is the large, open-concept kitchen, dining, and family room with durable Travertine flooring and a fireplace. French doors open to the back yard. The kitchen boasts nice finishes and a large eat in bar with plenty of seats! Step outside to the expansive backyard. A covered porch with elegant blue stone pavers leads to the luxurious inground saltwater pool and spacious hot tub—perfect for relaxing or enjoying summer evenings. A striking floating staircase boasts custom ironwork by Hernan Cairo, leads to the second floor, where you'll find the primary suite which includes a spa-like bath with a walk-in shower, jacuzzi tub, double vanities, and a large walk-in custom closet. The private balcony off the primary suite overlooks the beautifully landscaped backyard and pool, providing a peaceful escape. Two additional bedrooms on the second floor each have their own ensuite baths and walk-in closets, offering privacy and comfort for family members or guests. The third floor features vaulted ceilings and abundant space for a variety of uses—whether as a children's playroom, gym, or creative studio. Plenty of storage ensures everything has its place. This home offers a unique opportunity to live in a gated community within the family oriented Lakeview area!
Location
State LA
County Orleans
Interior
Interior Features Ceiling Fan(s), Granite Counters, Pantry, Stainless Steel Appliances
Heating Central, Multiple Heating Units
Cooling Central Air, 3+ Units
Fireplaces Type Gas
Fireplace Yes
Appliance Dryer, Dishwasher, Ice Maker, Microwave, Oven, Range, Refrigerator, Wine Cooler, Washer
Exterior
Exterior Feature Sprinkler/Irrigation, Porch, Sound System
Parking Features Attached, Garage, Off Street, Garage Door Opener
Pool In Ground
Water Access Desc Public
Roof Type Shingle
Porch Pavers, Porch
Building
Lot Description City Lot, Rectangular Lot
Entry Level Three Or More
Foundation Slab
Sewer Public Sewer
Water Public
Architectural Style Traditional
Level or Stories Three Or More
Construction Status Very Good Condition
Others
Tax ID 206413908
Security Features Security System,Fire Sprinkler System,Smoke Detector(s)
Financing Conventional
Special Listing Condition None
Read Less
Want to know what your home might be worth? Contact us for a FREE valuation!

Our team is ready to help you sell your home for the highest possible price ASAP

Bought with LATTER & BLUM (LATT10)





